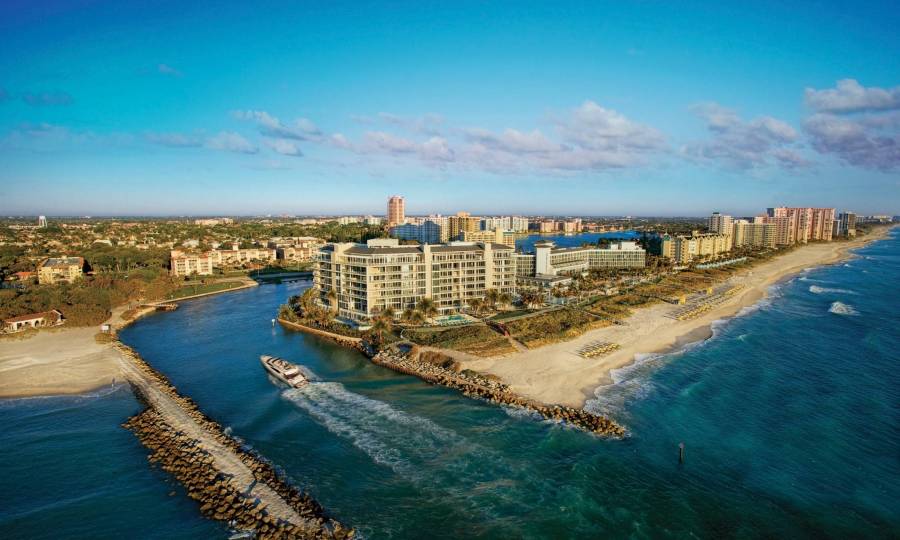- 4,675Living Sq. feet
- 5Bedroom
- 5Bath
- 1Half bath
- MLS®RX-11054170
- StatusActive
- $ 5,195,000
Featured
- Price
- $ 5,195,000
- Bedrooms
- 5
- Bathrooms
- 5.1
- Full baths
- 5
- Sq.Feet
- 4,675
- Year build
- 2025
- Type
- Residential
- Sub-type
- Single Family Detached
- Status
- Active
An architectural masterpiece with a striking Coastal Contemporary design, this new-build estate is just blocks from the beach and Downtown Delray Beach, nestled in the trendy Palm Trail neighborhood. With a thoughtfully designed open floor plan and five bedroom suites, this must-see estate offers the ultimate South Florida indoor/outdoor lifestyle. LOCATION: 800 Bond Way, Delray Beach, Florida - Ideally situated in Delray Beach's sought-after Palm Trail neighborhood, this new-construction estate is just moments from the Intracoastal Waterway, pristine beaches, and the vibrant energy of Atlantic Avenue, lined with premier shopping, dining, and entertainment. PROPERTY: A beautifully paved entryway leads to the welcoming portico, creating a refined sense of arrival. The expansive lawn is complemented by a driveway positioned to one side, leading to a two-car garage. In the fenced backyard, a covered loggia with a summer kitchen sits adjacent to the sun-drenched pool, offering a private outdoor retreat perfect for relaxation and entertaining. RESIDENCE: A sophisticated expression of Coastal Contemporary architecture, this stunning new-construction estate, dubbed the "Coral House," seamlessly blends modern elegance with a relaxed coastal aesthetic. Developed by SDG and designed by Morrissey, the home spans approximately 5,189 total square feet and offers five bedroom suites. The clean-lined white stucco façade is beautifully accented with coral stone and custom metalwork, evoking a refined yet welcoming ambiance. Inside, a serene color palette of natural hues is complemented by hardwood floors, enhancing the home's warm and inviting atmosphere. The open-concept floor plan is designed for effortless entertaining and everyday living. A grand two-story reception foyer and stair hall lead into the expansive great room, which seamlessly integrates the living area with a wet bar, dining space, and a custom center-island designer kitchen. Floor-to-ceiling glass doors flood the space with natural light and open to the poolside covered loggia, creating a perfect balance of indoor and outdoor living. A versatile flex room off the foyer provides options for a private office, guest suite, or gym. Also on the first floor are a powder room and a well-appointed laundry/drop zone. Upstairs, an informal club room with a wet bar connects the primary suite and three additional guest suites. The primary suite, positioned for privacy, features a luxurious bedroom opening to a spacious pool-view terrace. The suite also boasts a custom walk-in closet and a spa-inspired bathroom with double vanities, a soaking tub, a walk-in shower, and a private water closet. Additional features include an elevator, a second-floor laundry room, and natural-gas accommodation. Scheduled for completion in the fourth quarter of 2024, every designer detail in this sophisticated Coastal Contemporary residence has been meticulously curated to create a tranquil yet stylish living environment, perfect for enjoying the best of the South Florida lifestyle Buyer must pay Development fee of 1.5% of purchase price at closing The information herein is deemed reliable and subject to errors, omissions or changes without notice. The information has been derived from architectural plans or county records. Buyer should verify all measurements. DISCLAIMER: Information published or otherwise provided by the listing company and its representatives including but not limited to prices, measurements, square footages, lot sizes, calculations, statistics, and videos are deemed reliable but are not guaranteed and are subject to errors, omissions or changes without notice. All such information should be independently verified by any prospective purchaser or seller. Parties should perform their own due diligence to verify such information prior to a sale or listing. Listing company expressly disclaims any warranty or representation regarding such information. Prices published are either list price, sold price, and/or last asking price. The listing company participates in the Multiple Listing Service and IDX. The properties published as listed and sold are not necessarily exclusive to listing company and may be listed or have sold with other members of the Multiple Listing Service. Transactions where listing company represented both buyers and sellers are calculated as two sales. "No payments made until title passes" Some affiliations may not be applicable to certain geographic areas. If your property is currently listed with another broker, please disregard any solicitation for services. Information published or otherwise provided by seller, listing company or its representatives is deemed reliable but are not guaranteed and subject to errors, omissions, or changes without notice. Copyright 2024 by the listing company. All Rights Reserved.
Listing Courtesy of Premier Estate Properties, Inc































